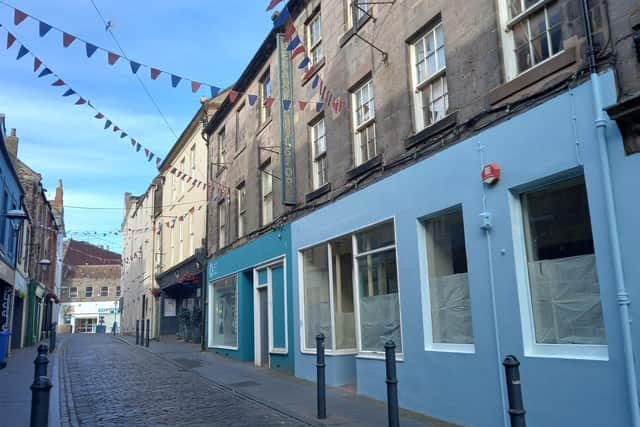Plans for conversion of former Berwick department store get the green light
and live on Freeview channel 276
Local builder Michael Richardson put forward the proposal to revamp the ‘outmoded’ commercial premises on West Street and create new flats.
The ground floor was occupied by the Post Office from 2003 to 2015, but the first and second floors of what was Dalgleish’s department store have been largely unused since 2003.
Advertisement
Hide AdAdvertisement
Hide AdThe bid included the large commercial floor space on the upper floors being split into four two-bed flats, with an additional one-bed flat on the ground floor.


A new office space is planned to be created on the ground floor, accessed through the existing recessed door. A new entrance door is planned to be installed next to it, leading to the proposed new flats.
Council planners have given the bid the green light under delegated powers and their report includes the following.
‘The areas of the building that are being changed to residential use are the rear ground floor office and former commercial floor space on the upper floors, which has been vacant since 2003. These do not comprise of the primary shop frontage.
Advertisement
Hide AdAdvertisement
Hide Ad‘The new office area will be created for the ground floor, which means that the space for commercial and retail, town centre uses, will not be lost and therefore this development will not harm the vitality and viability of Berwick town centre.
‘The residential use of the upper floors of the building will make efficient use of these parts of the building that are currently empty and will encourage living in the town centre to add a sense of community and security.
‘The proposed development has been assessed and is not considered to have a significant impact on residential amenity.
‘Each flat has sufficient access to natural light. The proposed residential flats will be built to an adequate size to provide comfortable living space for the user.’
Advertisement
Hide AdAdvertisement
Hide AdThe works involved with the application include the refurbishment and replacement of windows.
They also include the addition of a small rendered timber framed stairwell extension at the rear of the property, built off the existing flat roof.